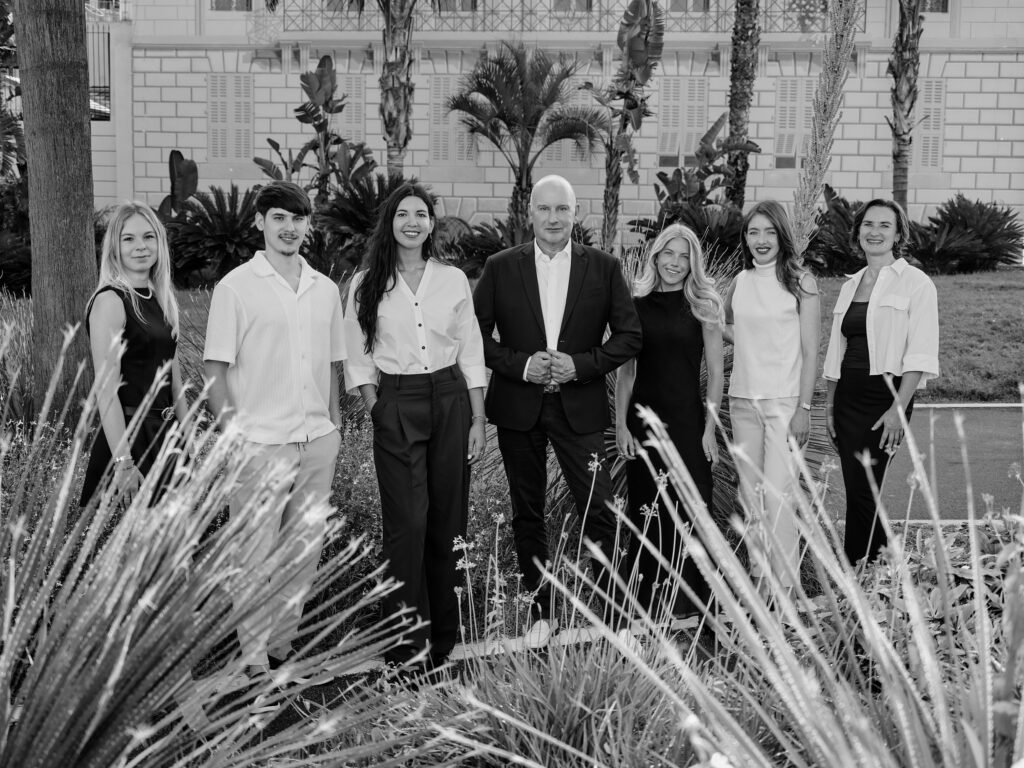Marrakesh Mastery: A Designer’s Guide to Moroccan Architecture & Interiors
Marrakesh presents a remarkable synthesis of history, craftsmanship and material innovation. On a recent trip, the Luxoria team explored the city’s enduring influence on design—where ancient riads, grand palaces and contemporary galleries coexist amid ochre-toned medinas, offering lessons in form, pattern and light. This editorial highlights Marrakesh’s defining architectural typologies, influential designers, signature materials and the trajectory of Moroccan design today.
Traditional Architecture and Spatial Organisation
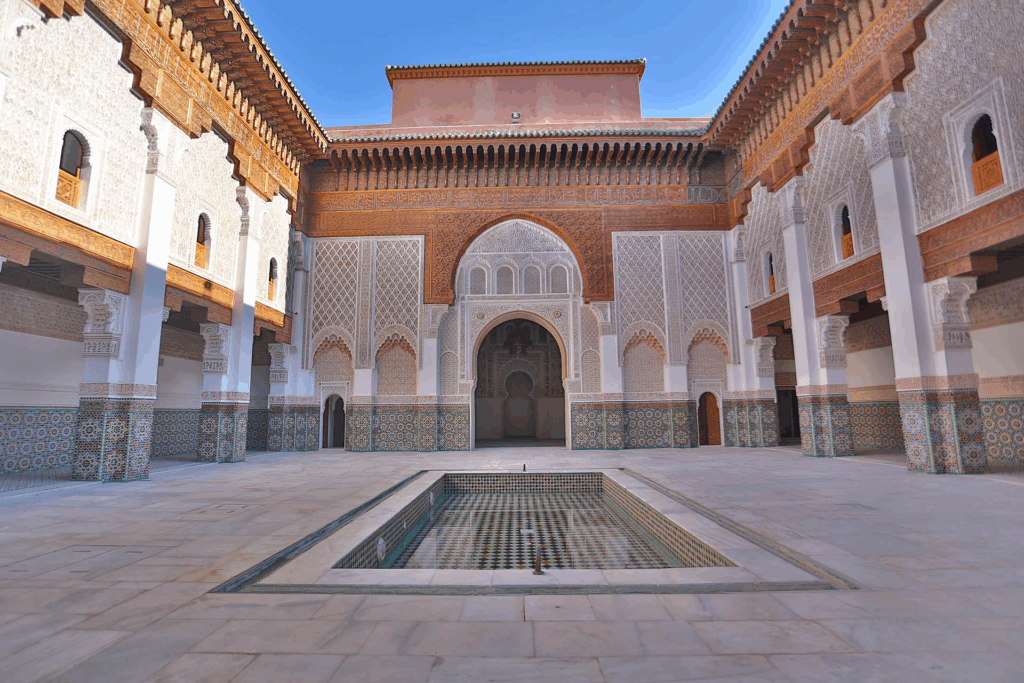
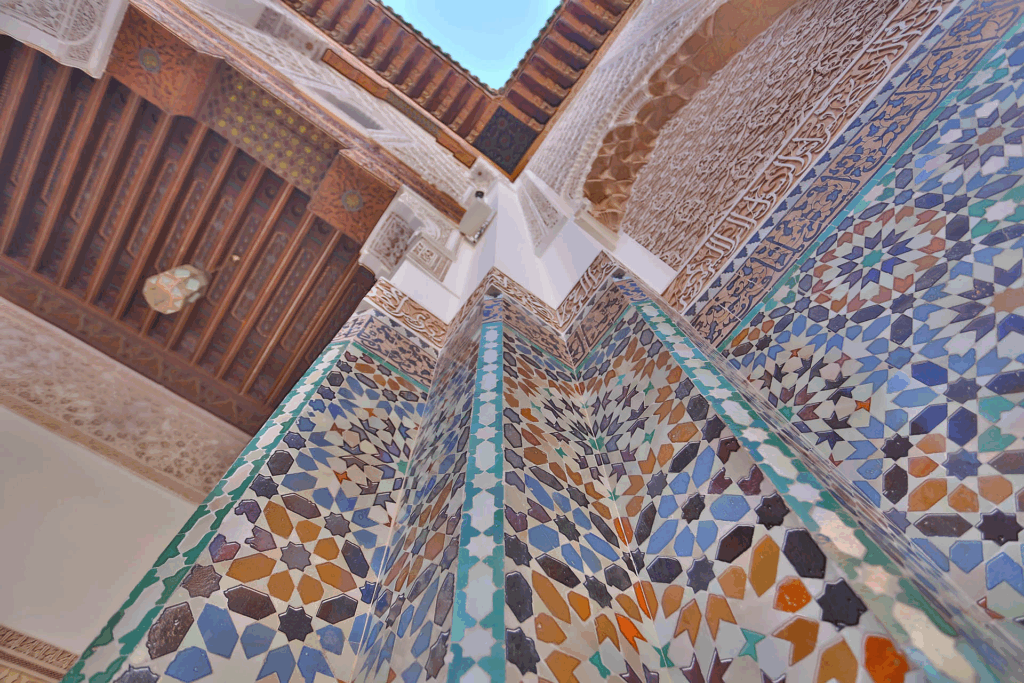
Image source: Madrasa Ben Youssef
The riad remains an enduring model of inward‑focused living. Each house centres on a courtyard—often featuring a fountain, planted with citrus or jasmine and framed by mashrabiya screens—and is crowned by rooftop terraces overlooking the Koutoubia Mosque’s 12th‑century minaret. This configuration balances privacy, climate control and communal gathering, demonstrating principles of sustainable design that resonate in contemporary practice.
The Ben Youssef Madrasa, constructed between the 14th and 16th centuries under the Marinid dynasty, exemplifies geometric precision. Intricate zellige tilework, carved stucco and cedar‐wood ceilings form interlocking patterns that merge mathematics with ornamentation. These decorative systems continue to inform how proportion and rhythm are applied in modern interiors.
Visionaries of Moroccan Aesthetics
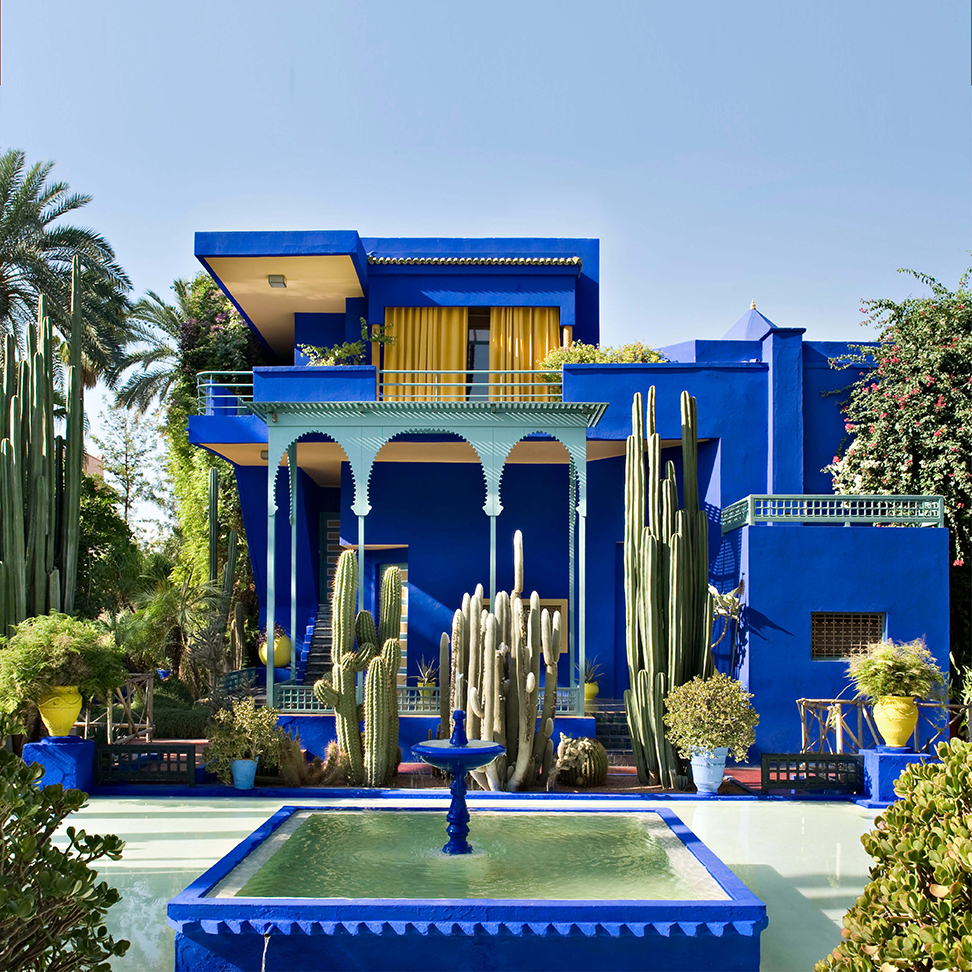
Several figures have shaped international perceptions of Marrakesh design. Jacques Majorelle’s eponymous garden and villa, painted in his signature “Majorelle blue,” introduced a bold new palette during the 1920s and ’30s. Following restoration by Yves Saint Laurent and Pierre Bergé in the 1980s, the Jardin Majorelle became a benchmark for integrating botanical and architectural elements.
Bill Willis, active in mid‑century America, translated Moroccan finishes—such as tadelakt plaster and Berber textiles—into Hollywood interiors, giving rise to a longstanding fascination with North African style. Yves Saint Laurent’s personal collection of Berber jewellery and custom furnishings further reinforced the city’s reputation as a centre of material excellence.
Hotels and Villas as Design Case Studies
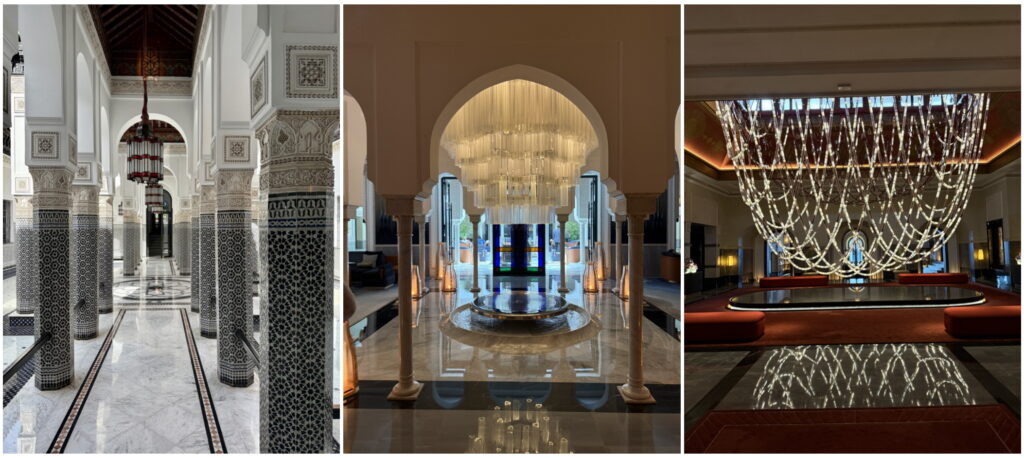
Image La Mamounia – Images are Luxoria’s own
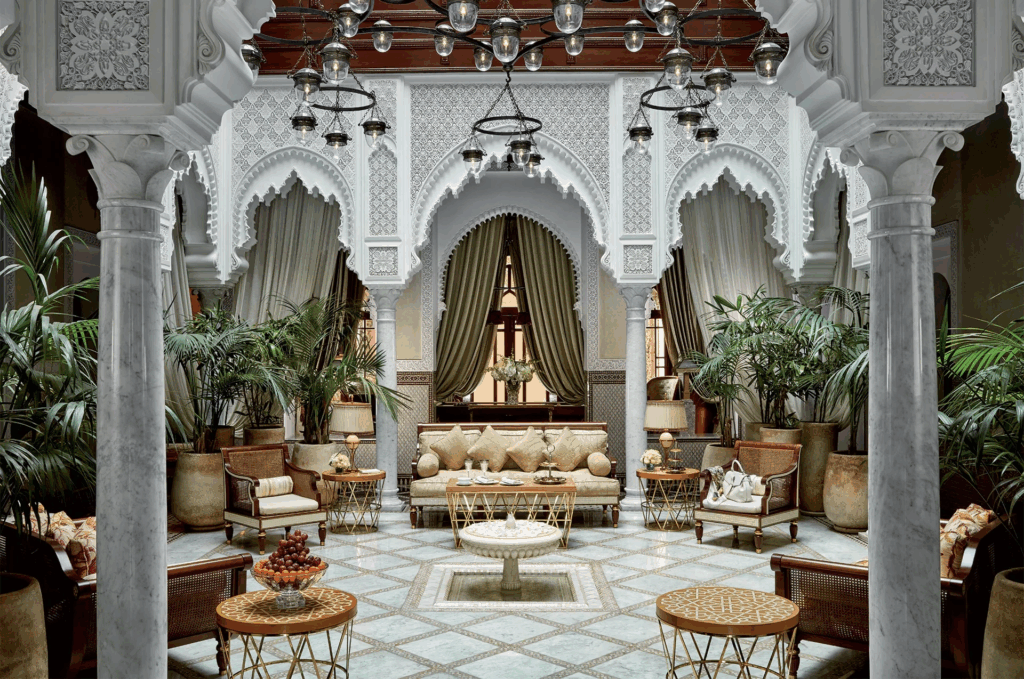
Royal Mansour – Image Source Royal Mansour Marrakech
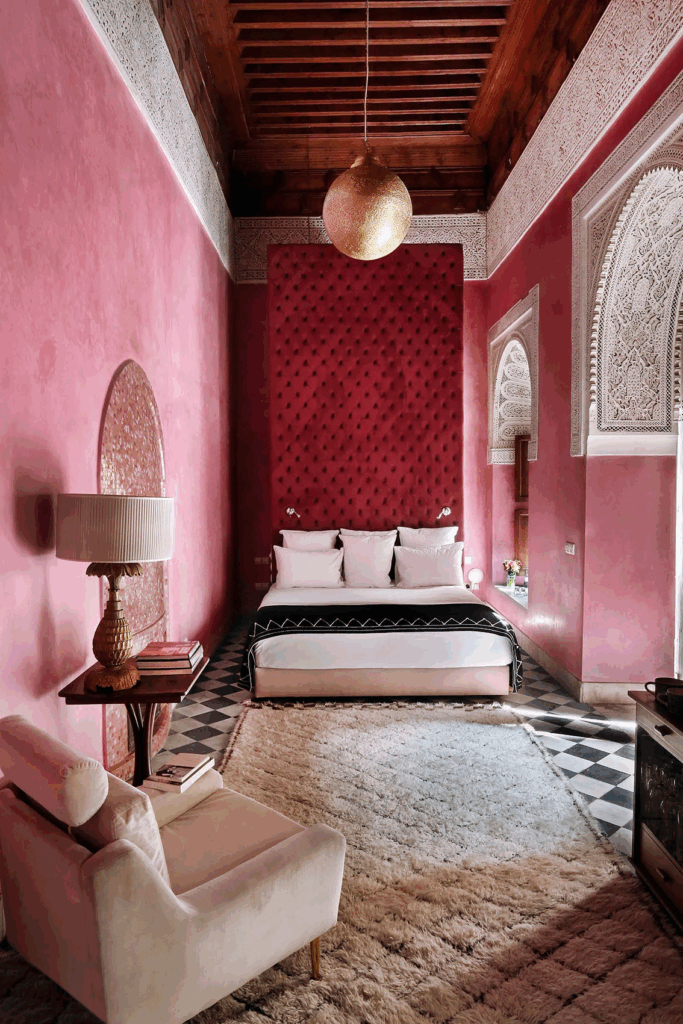
Image source and more interior styling shots – Source – El Fenn
Three properties illustrate how Marrakesh hospitality blends heritage and contemporary standards:
- La Mamounia (est. 1923): Retains its Moorish heritage through tiled courtyards, sculpted plaster salons and landscaped gardens, while discreetly incorporating modern amenities.
- Royal Mansour (2010): Consists of individual riads clustered around private gardens and plunge pools. Each unit showcases silk damask, hand‑painted cedar ceilings and sculpted tadelakt walls.
- El Fenn: Designed by Vanessa Branson and Patrick Guerrand‑Hermès, this boutique hotel layers vintage North African artefacts with modern furnishings, exemplifying a curated bohemian aesthetic.
These venues demonstrate strategies for preserving traditional craftsmanship within high‑end design frameworks.
Defining Materials and Techniques
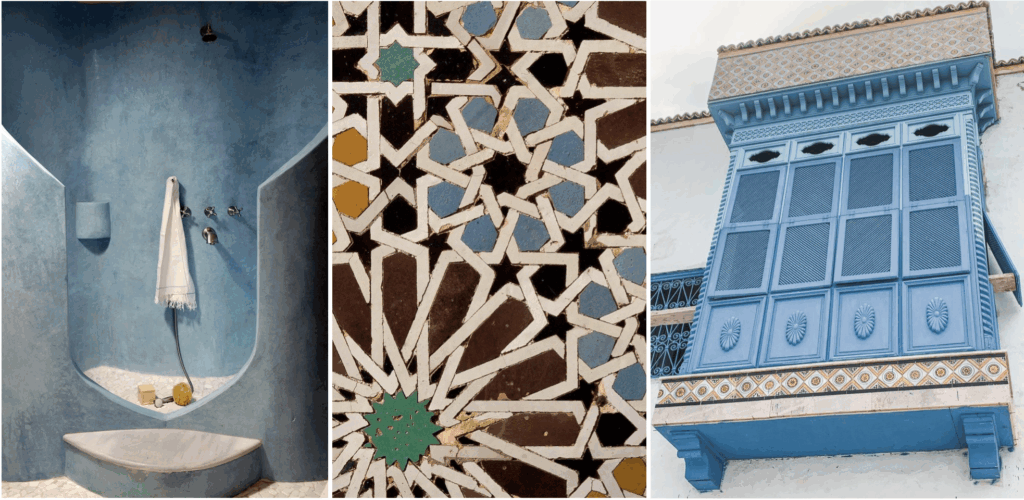
Image Source: Tadelakt – Zellige – Mashrabiya
Three elements are fundamental to Marrakesh’s interior vocabulary:
- Tadelakt: A polished lime plaster originally used in hammams. Its seamless, reflective surface performs equally well in wet areas and feature walls.
- Zellige: Hand‑cut, glazed tiles arranged in complex mosaics. Available in jewel tones or neutral palettes, zellige supports both ornamental and minimalist schemes.
- Mashrabiya: Carved wooden lattice screens that regulate light and ventilation. When repurposed as room dividers or window treatments, they introduce precise patterns and textural contrast.
Integration of these materials sustains a dialogue between heritage craftsmanship and contemporary functionality.
Contemporary Moroccan Design and Innovation

Studio KO’s Marrakech Museum of Photography – Source Image
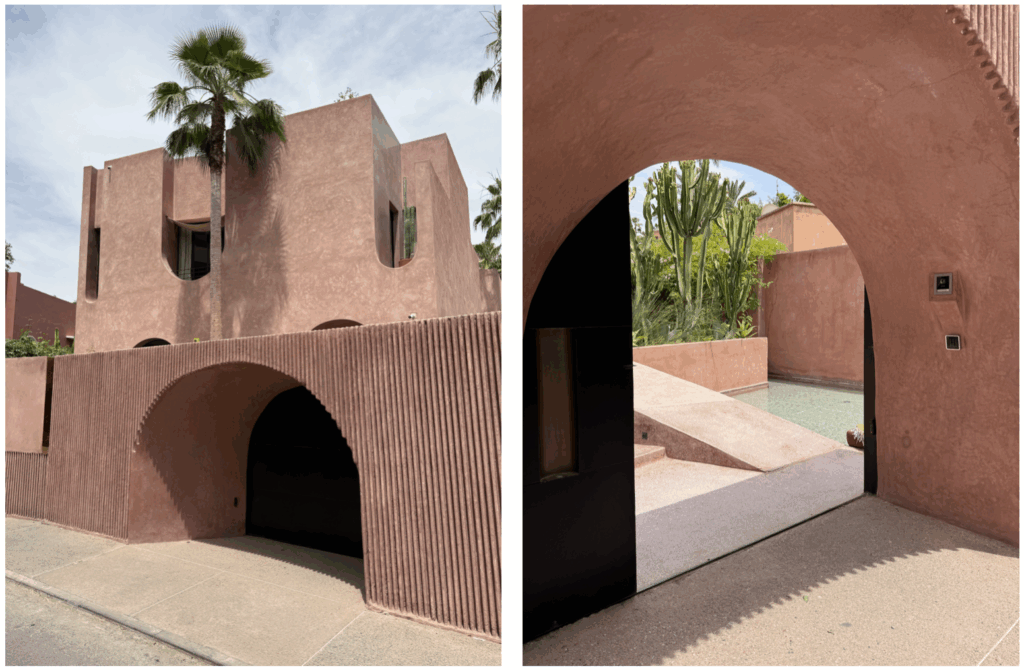
Villa Bahar – Images are Luxoria’s own
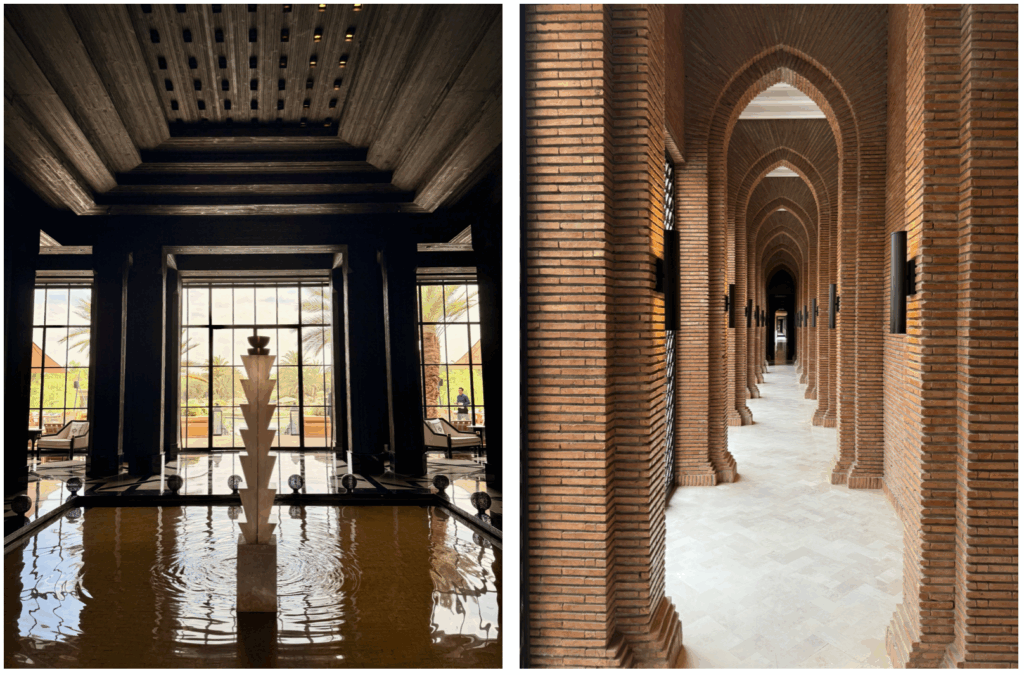
Mandarin Oriental Marrakech – Images are Luxoria’s own
Recent projects signal a shift towards minimalism and sustainability. Studio KO’s Marrakech Museum of Photography and Visual Arts (MMPVA) employs raw concrete and terracotta hues to connect building and desert landscape. Architect Aziza Chaouni has initiated programmes to restore historic water systems, merging landscape architecture with urban revitalisation.
Mandarin Oriental Marrakesh: Set within 20 hectares of olive groves and landscaped gardens, this resort presents a restrained, contemporary take on Moroccan architecture. Villas are organised around private pools and courtyards, drawing on the spatial logic of traditional riads but expressed through clean lines, natural stone and floor-to-ceiling glazing. Interiors feature a refined palette—tadelakt walls, bronze details, and cedar panelling—creating a calm, tactile environment. The resort’s design bridges the vernacular and the international, offering a luxurious interpretation of Moroccan living for a global clientele.
Villa Bahar: A contemporary private residence in the Palmeraie, Villa Bahar exemplifies a modern Moroccan villa with strong architectural clarity. Rendered in soft pink‑toned plaster, the building’s massing echoes local traditions while embracing minimalism. Interior spaces are open and flowing, punctuated by arched thresholds and framed views to the gardens. Zellige tiling is used selectively, introducing colour and geometry in otherwise pared‑back rooms. Custom furnishings combine modern silhouettes with handcrafted finishes, reflecting a curated approach that honours heritage through thoughtful restraint.
To see more from us, our news stories and blog posts, follow the link HERE. Additionally, if you want to keep up to date with the progress of our projects, you can follow us on Instagram. We regularly post updates on our international projects!


