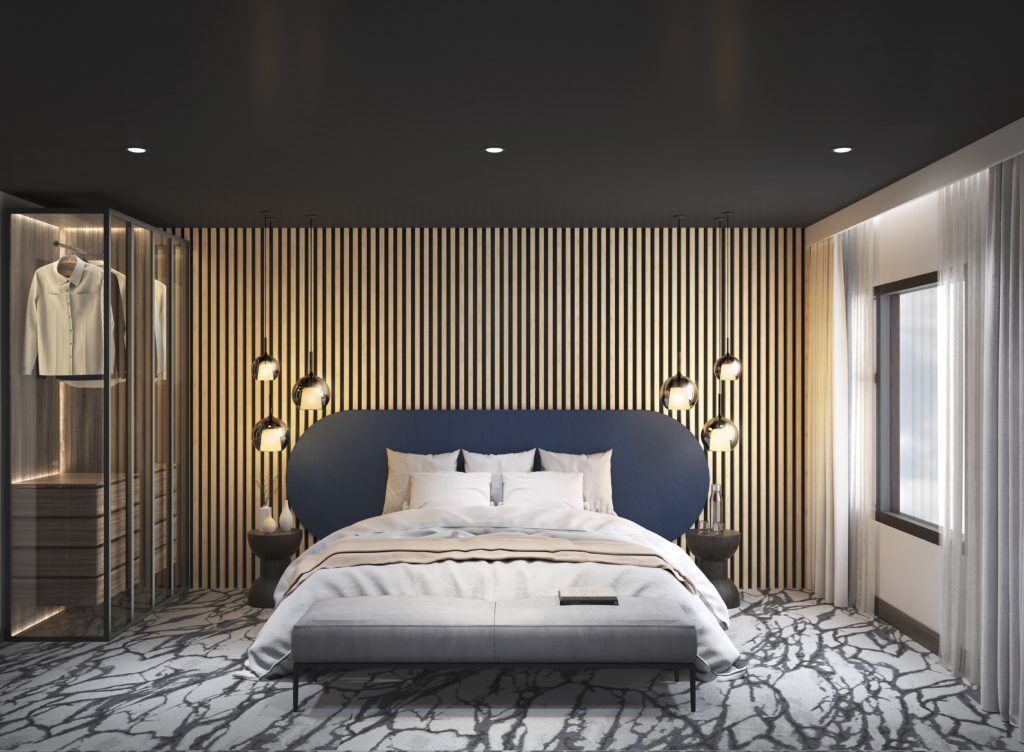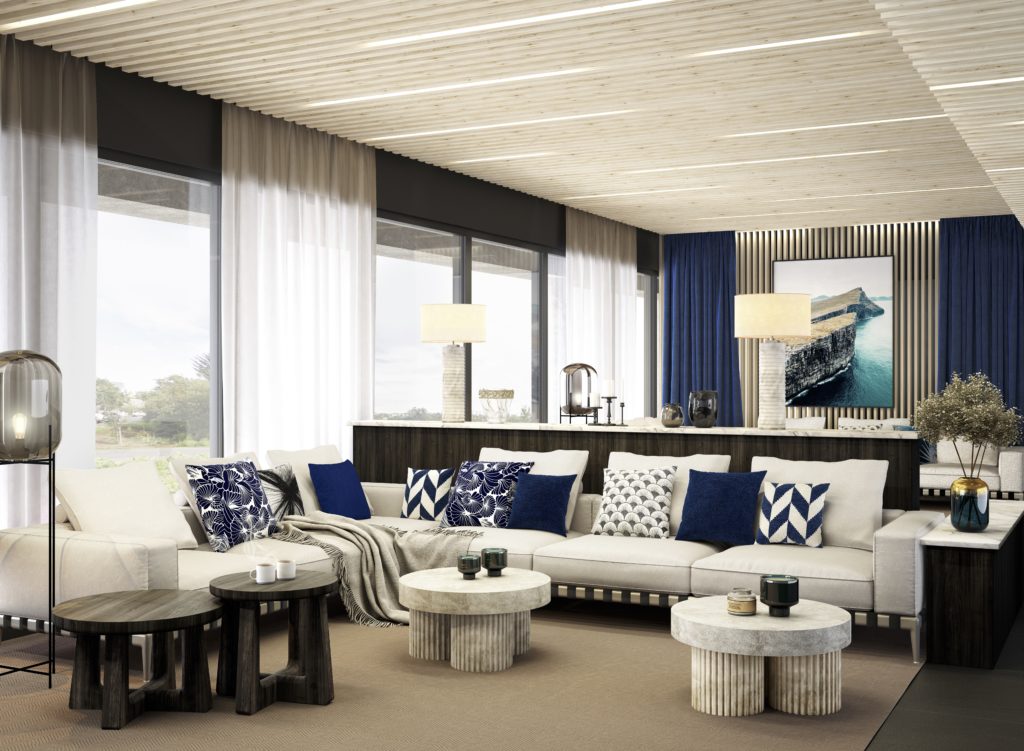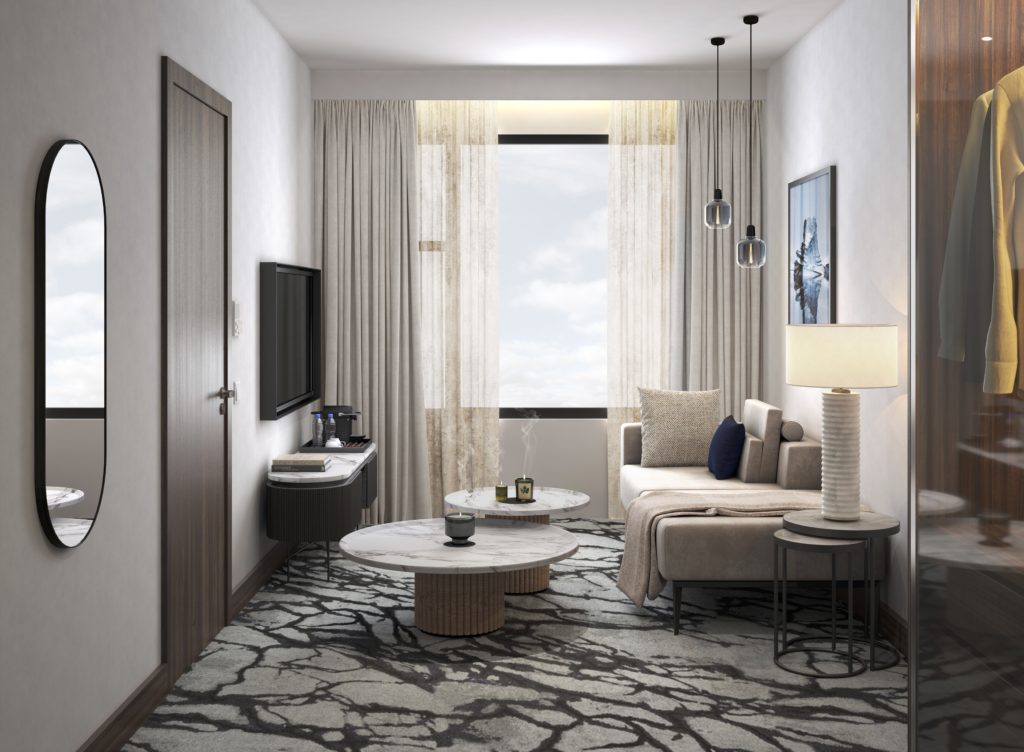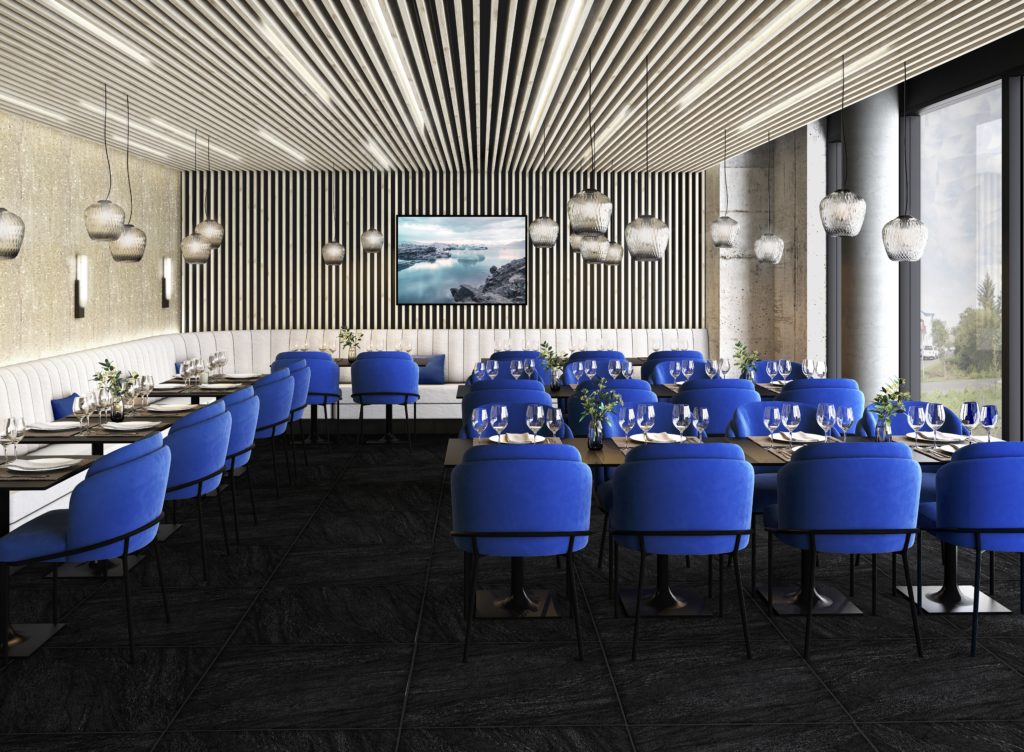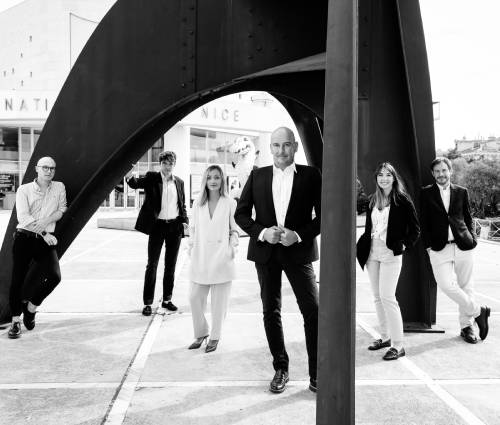Hotel Rey – Reykjavik, Iceland
hospitality
Brief
“Design for the present, with an awareness of the past, for a future which is essentially unknown.” – Norman Foster
Located in the land ice and fire, our ongoing hospitality interior design project is a large-scale development in Reykjavik, Iceland. The brief for the 450 room hotel development was to pay homage to the Icelandic landscape, through cool colour schemes and warm materials. Cosy furniture and inviting bars work together to create a comforting atmosphere.
“The details are not the details. They make the design.” – Charles Eames
The concept for the Rey Hotel was to pay homage to the country in which it is located. Iceland is the land of ice & fire – we wanted to reflect this in the interiors of the space. This was achieved by using an earth tone colour pallet that was interjected with icy blue hues. Cosy nooks such as the bar, bistro and communal areas lend the space a jovial atmosphere.
The hotel consists of 400 guest rooms and 55 premier suites, a spa, meeting rooms, restaurants, bars and communal lounges. Located in the country’s capital of Reykjavik, the hotel is the largest hospitality space proposed in the country. Elements of the hotel’s interior design pay homage to Iceland’s maritime culture in subtle ways. Throughout the communal interior spaces a refined nod to piscary be can be seen. Cascading up-cycled nautical chains fall from the ceilings to the floors acting as a divider in the main communal area. These chains section this area off into cosy sections where guests can lounge and unwind.
The theme of fire and ice is echoed throughout the hotel, the bedrooms’ icy blue motif is warmed by cosy materials and clever lighting techniques. Bedrooms are fitted with finely crafted Italian furniture and finished to the highest spec. This warm atmosphere is evoked in the Bar and Bistro areas, inviting light and comfortable furnishing cradle and envelope the space in an intimate ambience. The bar’s surreptitious design lends the space a cosy speakeasy ambience.
The hotel’s reception area is the main thoroughfare of the building and the first impression guests have when they enter the hotel. Therefore, it is vital the space has a wow factor and makes use of carefully-selected hospitality interior design ideas. The building is the largest hotel development in the country, covering a space of 21,000 square metres. Undertaken by ASK architects in collaboration with Luxoria, both teams worked together to develop the project in terms of structures, facilities, flows and logistics.
The hotel’s meeting rooms are equipped with top of the line tech, Italian designed furniture and high-end audiovisual systems. The meeting rooms can accommodate up to sixteen people comfortably at a time. Guest can unwind in the Spa, the facility boasts saunas, aromatherapy hammam and jacuzzis. Hotel patrons can also avail themselves of relaxing massage therapy sessions at the in-house massage parlour.
