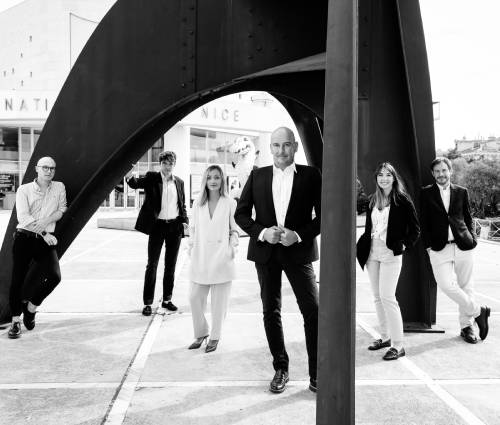Villa – Saint-Tropez
residential
Brief
"Design adds value faster than it adds costs." -- Joel Spolsky
This project called for an overhaul of the furniture and finishes in the home. The house’s location played a huge role in the furniture and colour scheme used in the project. It was important for us to pay homage to the land of Boheme chic in all our choices. A fresh blend of natural materials and a light colour scheme bring this space to life.
"You can't use up creativity. The more you use, the more you have." -- Maya Angelou
Project Villa Interior Design Saint-Tropez. This region is synonymous with summer getaways, creative crowds and a relaxed pace of life. Boho-chic reigns supreme here, it is an exciting aesthetic to work with as the rules are malleable. This type of stylistic approach first came to prominence in the ’60s. Coincidently, during this era, the jet-set and stars of cinema flocked to this small fishing village to during the summer months. Prior to this, the quiet fishing town was already popular amongst artists such as Matisse, Picasso & Signac. This future migration of celebrities to the region solidified it as a jet-set go-to destination on the Mediterranean. The local traditions and the region’s relaxed approach to life helped shape the Boho-chic aesthetic we know and love today.
Certainly, Saint-Tropez is, after all, the birthplace of the Bobo-chic movement. The home’s interiors are light and fresh with subtle earth tones and muted pastels used throughout. It was important for us to capture the atmosphere of the region in a cohesive way. The home is located in an exclusive gated community, surrounded by rolling green hills and manicured gardens, it is an idyllic summer homestead. The house consists of four bedrooms, six bathrooms, a home office and a large open plan living area on the ground level. The space boasts three generous terrace spaces enveloped by gardens bursting with indigenous flora.
One of the cornerstones of the Boho-chic aesthetic is that spaces don’t have to conform to a rigid stylistic form. Spaces can be minimal or maximal, it is up to the person who inhabits the space how it should be. Therefore, this project allowed us to create cosy bedrooms that still felt fresh and summery. Open living spaces that feel chic and cool. Multiple outdoor spaces and terraces encouraged us to create designated destinations. Moreover, we had one space for exterior dining, one for coffee on the terrace, another for curling up with a book, a sunbathing come lounge area, a poolside exterior lounge and the football/boules pitch.
The home affords lots of natural light, this is refracted by the white walls and bright fabrics faithfully used throughout the home. Linens, sisal, soft cottons and pops of colour dominate this home’s design. Curated artworks adorn the walls throughout and echo the home’s Tropéziens heritage. Abstract artworks reflect sea views and photography prints reference the screen sirens that once graced the environs.
To see other villa projects we have worked on check HERE. Additionally, you can follow us on Instagram @luxoria_interiors. There you will find some previous work, current work mixed in with some inspirational work from other designers. On top of that, there is the Luxoria Pinterest page. This chronicles our inspiration as well as collaborations. Additionally, you will find mood boards to inspire, lifestyle, fashion, interiors, design elements and country house interior design ideas to browse.


