Project: Commercial Interior Design Paris
Luxoria was commissioned to undertake a full renovation, fit-out, design and project management of a new chain of aesthetic clinics. The flagship clinic is based in the trendy Marais district in a large historic building. We wanted to enhance the character of the building’s interiors by preserving original features such as the powerful wooden beams proudly displayed on the second level.
The objective of this project was to create the go-to centre for aesthetic medicine. The ethos of the skincare clinic is to be kind to skin, inspire confidence and adapt to client needs as per their skin type. Aesthetic medicine is still a sensitive subject today, with this in mind, it was essential we crafted a space that was welcoming and organic in style. To achieve this, we devised how to create a place where people will feel comfortable and confident. A warm and functional space where the different practitioners can carry out treatments in a well-designed space.
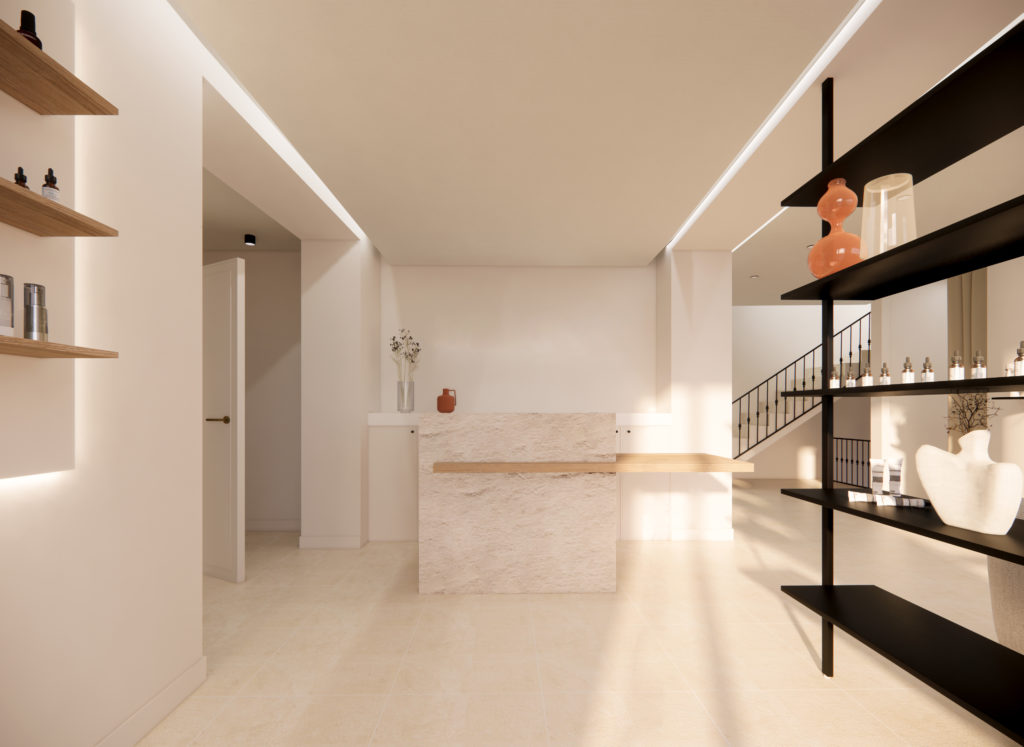
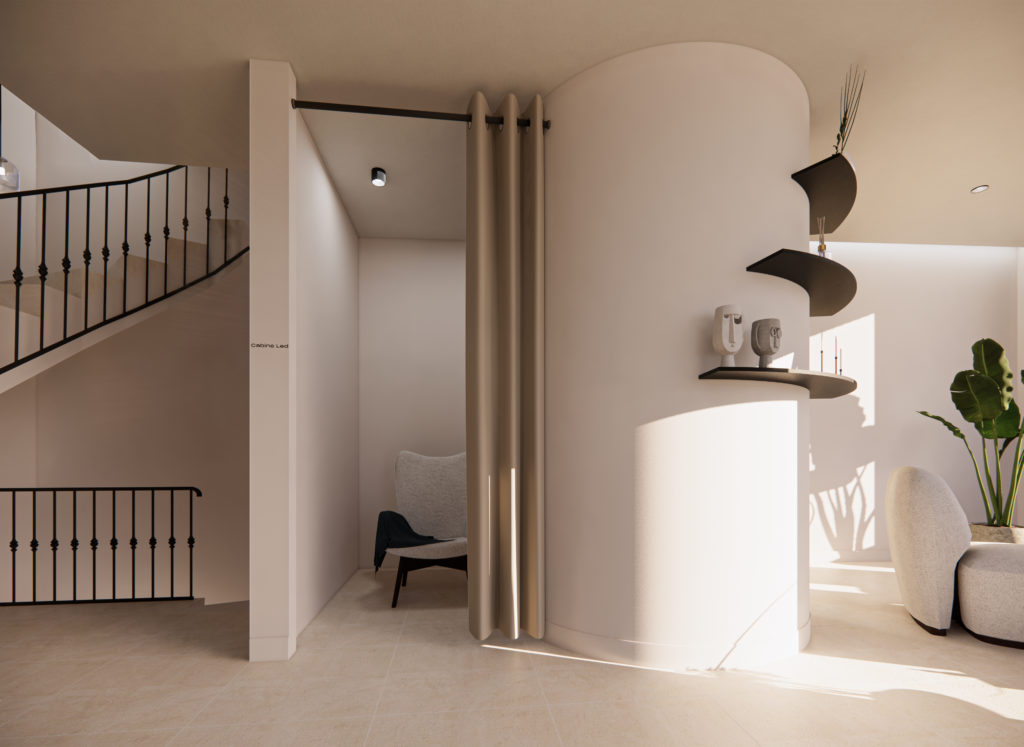
It was at this point that our project was born. To shape the appropriate design for this clinic, we were interested in the essence of the role of an aesthetic medicine clinic: taking care of our skin. Neutral, clear and uncluttered tones, undulating, clear forms going to the essential, all cradled in a soft light. Additionally, the brief for our commercial interior design project in Paris required us to create a light, colourful space that facilitates relaxation. Located in the hotspot Marais district, it was important for us that we developed a space that stood out from the competitors in the area.
Showcase
Our role was to ensure the values of this clinic are understood from the moment the client enters the space. The large windows allowed us to showcase the clinic’s ethos to the passerby, whilst at the same time preserving the privacy of its clientele and showing the design created by Luxoria.
In order to facilitate this blend of showcasing the design while protecting the client’s privacy we needed to create a flowing organic layout, all made from natural materials.
Entrance & Waiting Area
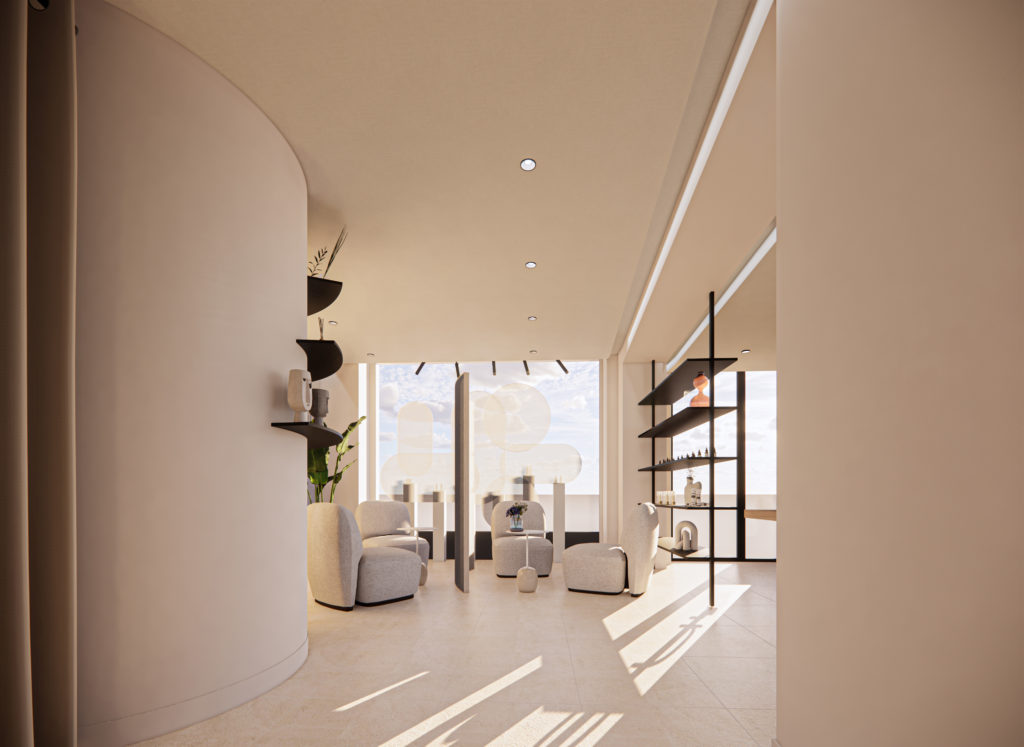
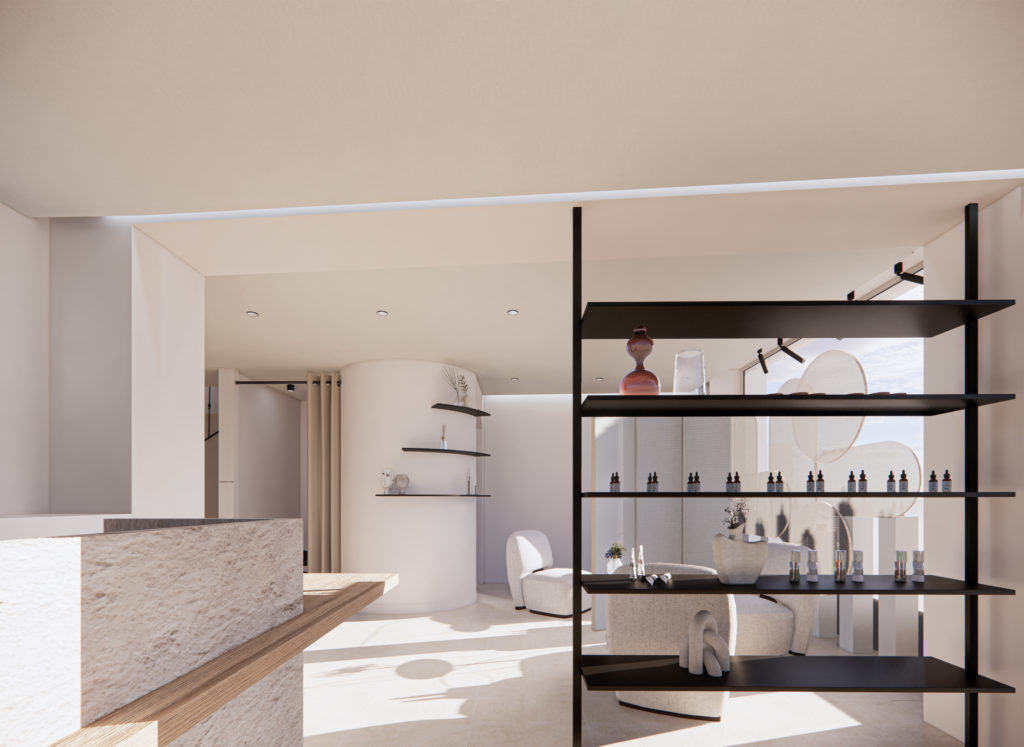
The reception area mixes materials such as wood, stone and plaster to evoke a feeling of cleanliness. Adjacent to the front desk is the seating area. Organic shapes and lines are seen in the curvature of the furniture in this area. Free-standing shelving act as a room divider and a merchandise display destination. Display shelving at the entry echoes this transparency aesthetic while showcasing the products used by the practitioners.
To mirror the curvature of the structural layouts, furniture with organic forms was selected. To ensure customer privacy, the area can be divided into two using a screen that plays with transparency.
Cabins
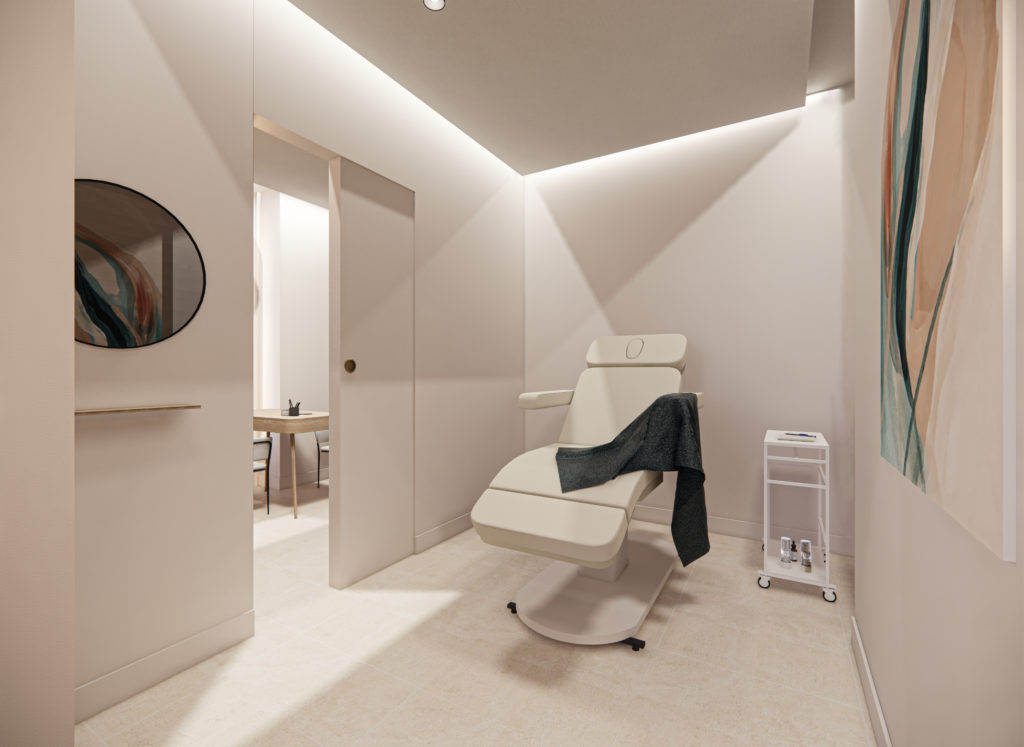
Six cabins, on two levels, are accessible to practitioners throughout the clinic. Each one is devoted to a particular treatment, so we had to plan carefully to make sure the area would be comfortable for the patients as well as for the doctors as they carried out their procedures. We were able to create a calming and comfortable ambience thanks to the materials we used. Hospitality interior design and the narrative of the space called for us to use a mix of organic natural materials such as wood, linen, leather, stone, ceramics etc.
First-floor cabin.
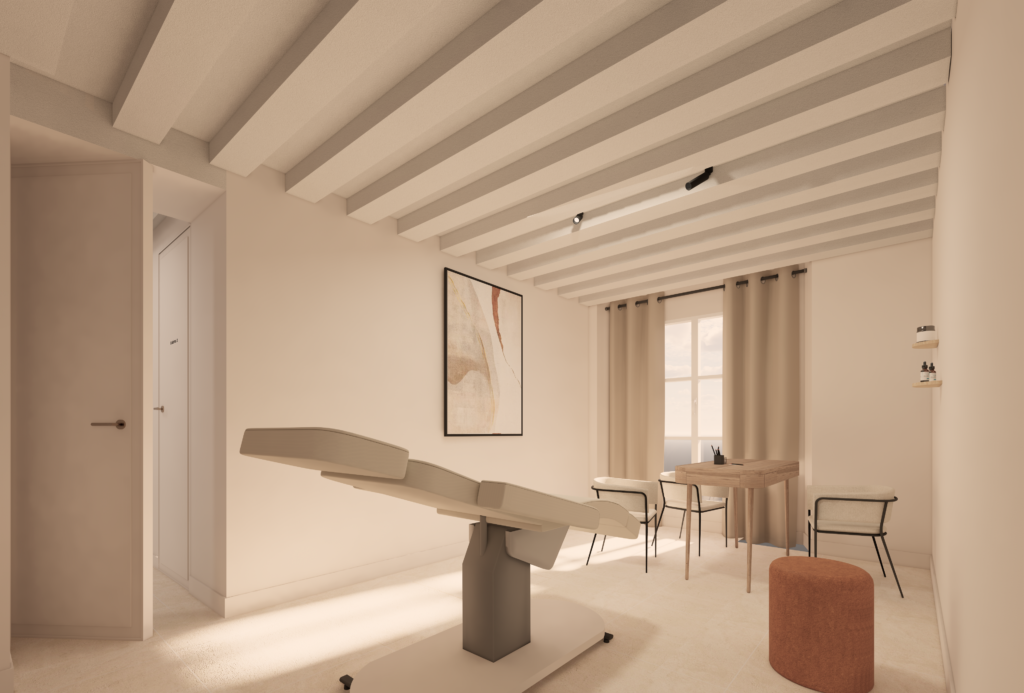
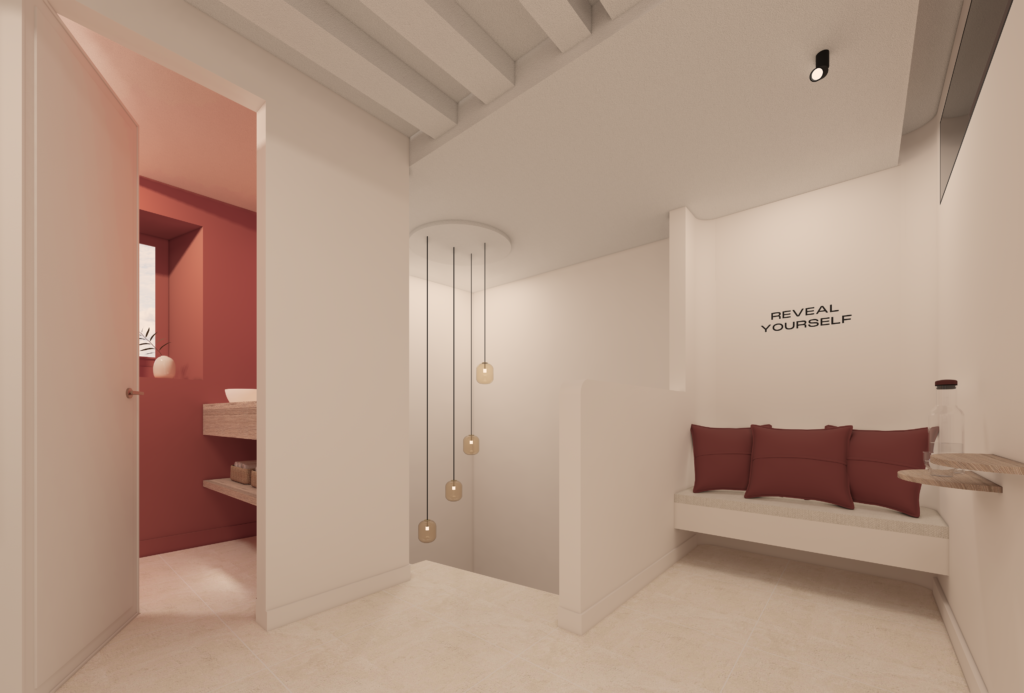
We chose to retain the existing beams throughout the entire floor because we wanted to sublimate the area rather than denature it, just as the clinicians aim to sublimate their patient’s inherent beauty.
Aftercare Space
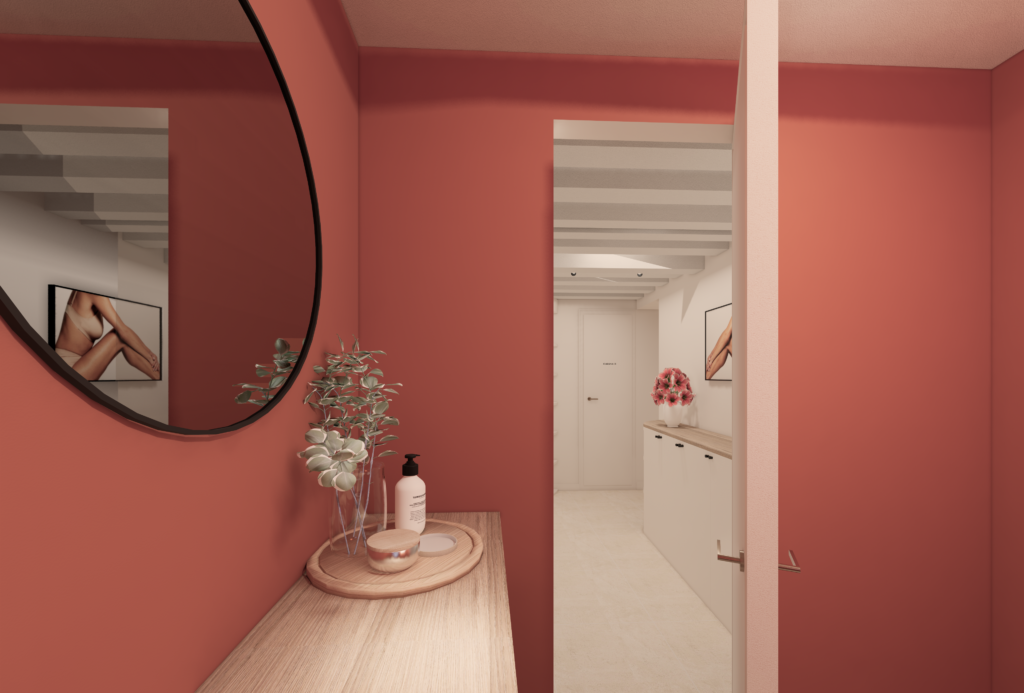
Following on from an aesthetic treatment, we wanted to create a space where the patient could relax in total privacy. With this in mind, we built two post-care areas near each cabin, one on the first floor and the other on the ground floor.
Two private spaces with curved benches that merge into the surroundings play on curves. The walls are purposefully rounded to create intrigue, reference the reception area furniture and change the rhythm of the room, creating a bubble where the individual can take a short break.
To see our hospitality interior design work or other projects we have worked on check HERE. Additionally, you can follow us on Instagram @luxoria_interiors. There you will find some previous work, and current work mixed in with some inspirational work from other designers. On top of that, there is the Luxoria Pinterest page. This chronicles our inspiration as well as collaborations. Additionally, you will find mood boards to inspire, lifestyle, fashion, interiors, design elements and country house interior design ideas to browse.


